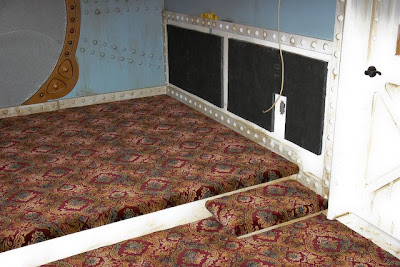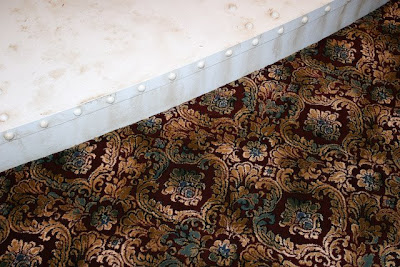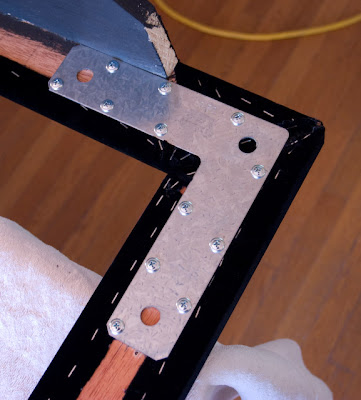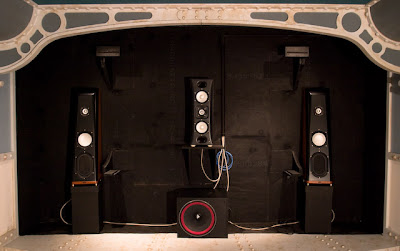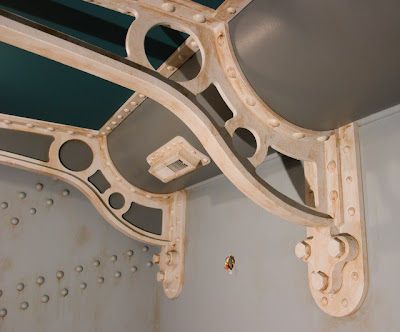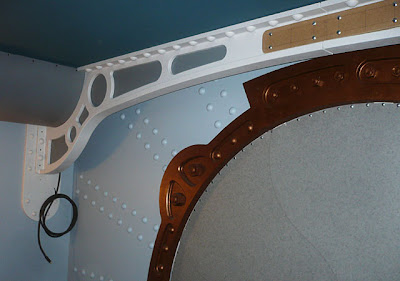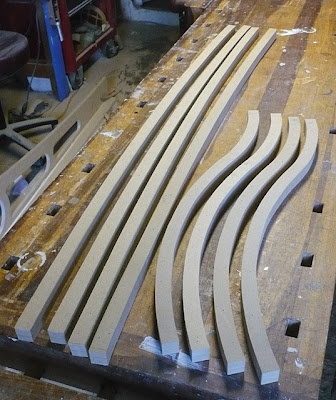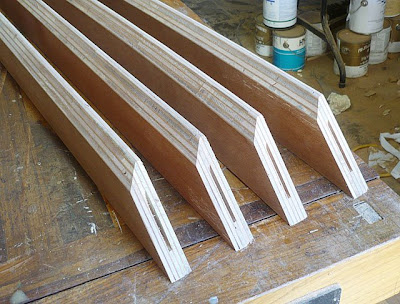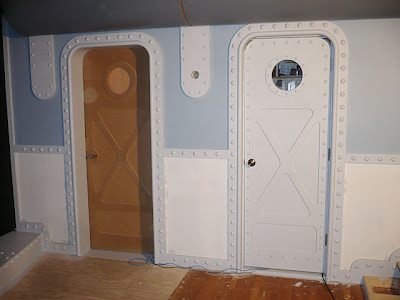
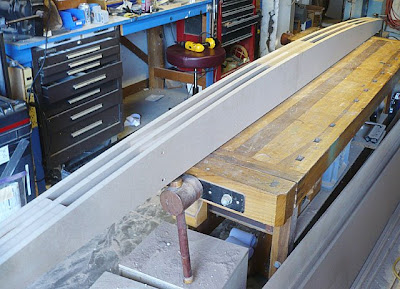
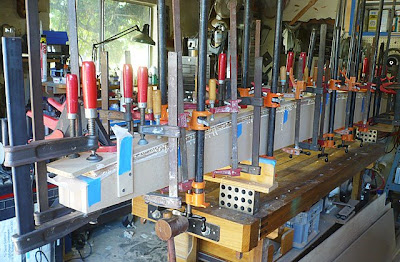

The theater will feature a curved, acoustically transparent projection screen. This will allow for all of the front speakers to be placed behind the screen, just like in a commercial cinema. The subtle curve of the screen will help correct the pin-cushion distortion inherent in anamorphic projection and also create a sharper focus from the center of the screen to the outer edges.
I've decided to build my curved screen out of wood for several reasons. The first was cost. Often 2-inch square aluminum tube is used for such a frame. The material cost for aluminum was rather high, plus there would be the additional cost of sending the tubing out to have it bent into the proper curve. Second, a wooden frame would allow both the black velvet and screen material to be secured with staples, rather than a more elaborate mechanical fastening system of some sort. Third, I liked the aesthetics of a wider, shallower frame member over the boxy 2 x 2 aluminum profile.
SeymourAV, from where I purchased the AT screen material, has a very good download of instructions on building a flat AT screen. I liked their basic methodology of the structural frame getting wrapped in black velvet and forming the masking border as well. I followed their instructions, just substituting curved members for the frame top and bottom.
The finished screen will measure 48 x 113 inches (122 inches diagonal), 2.37:1 aspect ratio, curved to a radius of 40 feet. The screen members would wind up being 1 inch thick by 3 1/2 inches wide and would be laminated together out of five layers of 1/4 inch thick Luann plywood. Like most plywood, Luann is slightly undersize in thickness; the five layers stacked up measured almost exactly one inch. Luann is an inexpensive imported mahogany plywood. In hindsight, it might have been better to use a better quality material (less flex) but at the time, the Luann was all I could find in a ten-foot long sheet.
The luann was cut into 4-inch wide strips on a table saw. Once laminated together, the pieces would then be cut down to the finished width of 3 1/2 inches.
I built up a clamping form to the proper radius from MDF (Medium Density Fiberboard). The form was 10 feet, 2 inches long and just over 4 inches wide.
Each set of strips was coated in glue and clamped to the curved form. I used Titebond Extend glue which has a longer working time than regular woodworking glue, giving me enough time to get all the pieces clamped together before the glue starts to skin over. The form was covered with waxed paper to prevent the striped from getting glued to it. The clamped assembly was then left to set overnight.
The last photo shows the untrimmed laminated frame members. The straight sides were just glued up clamped to a flat piece of wood.



